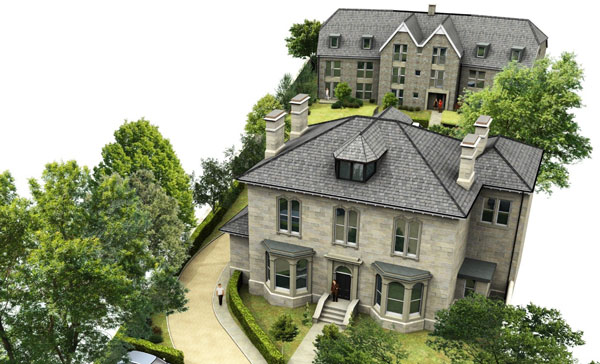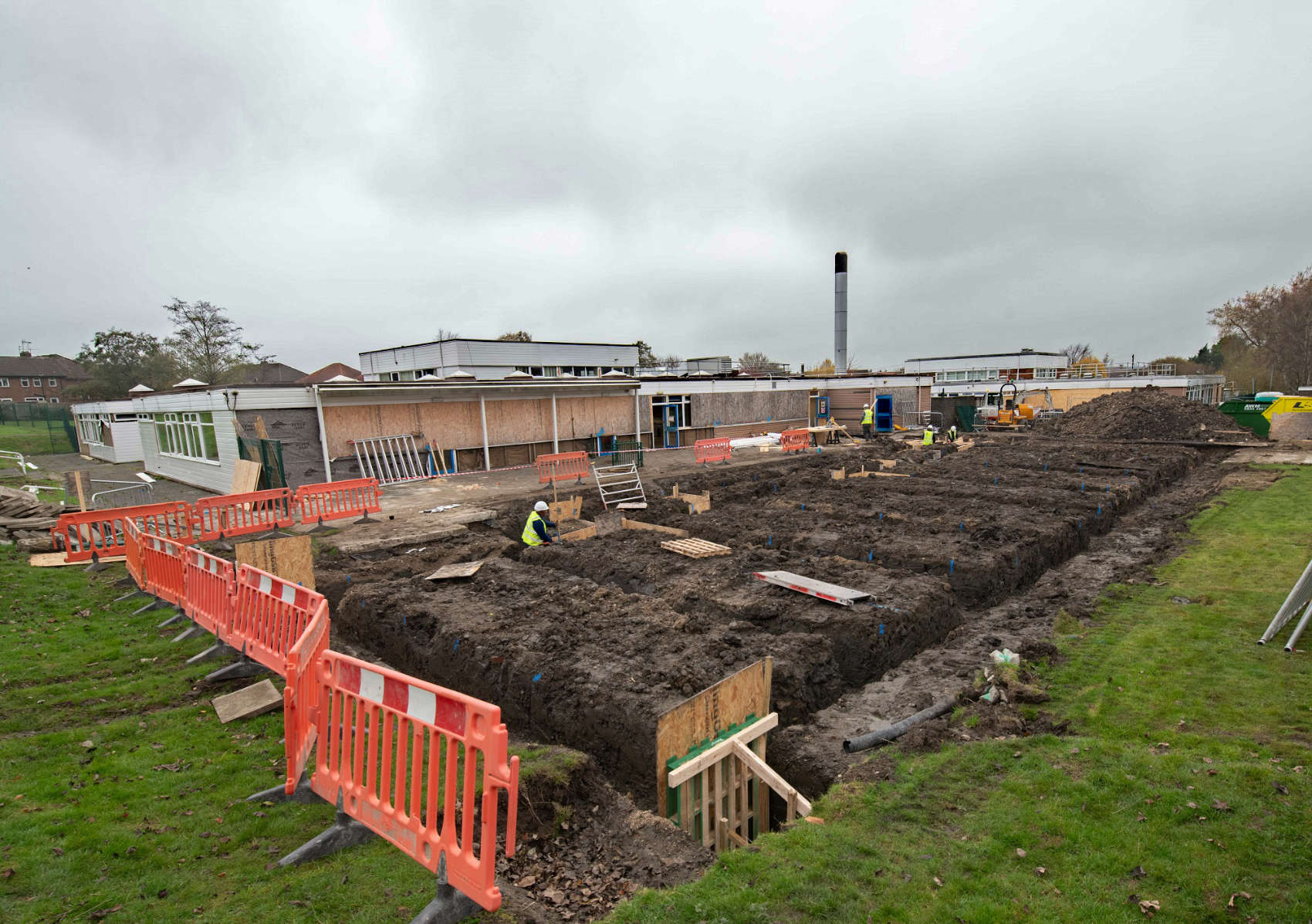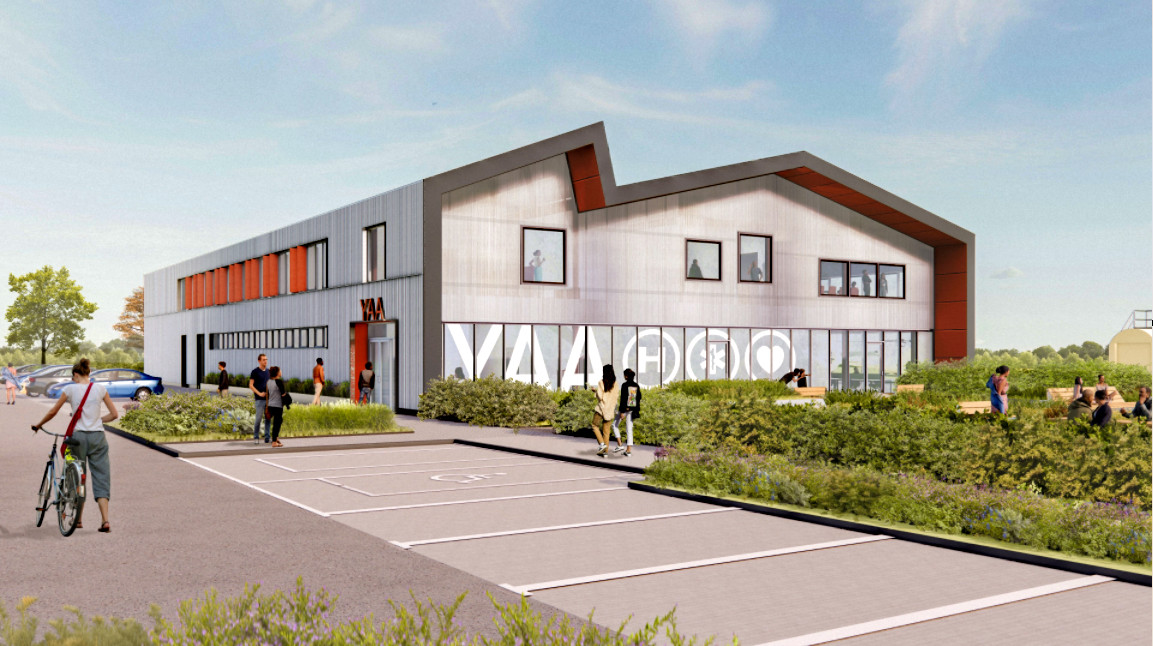The Duchy of Lancaster’s sustainable residential development in Harrogate has ‘topped out’ and remains on target for completion later this summer.
11 Ripon Road, which is owned and managed by the Queen’s Estate, is being converted from office space to house four apartments, while a new build on the site will offer nine apartments available to let later this year.
The Duchy of Lancaster has invested £2m in the project and has named the buildings Granville House and Villiers House, in honour of renowned 19th century Duchy Chancellors, Sir Granville George Leveson-Gower and George Villiers.
Exterior building work is now finished, with interior work set to run until August, when contractor Harris Construction Management will hand over to the Duchy.
Nathan Thompson, chief executive of the Duchy of Lancaster, said: We wanted to acknowledge those at the Duchy who have been responsible for much of the development of Harrogate. Lord Granville and George Villiers were great champions for the town so naming these buildings in their honour seemed very appropriate.
The Duchy of Lancaster worked closely with Wildblood Macdonald Architects to ensure that the exterior of Granville House retained as much of its original character as possible and that the design of Villiers House was sympathetic to the neighbouring Victorian buildings.
Jenny Booth from Wetherby-based architects Wildblood Macdonald said: Granville House had been thoroughly upgraded to give it significantly better energy efficiency.
Following discussions with the Duchy of Lancaster, we were able to create a plan which would keep the façade of the building while making the interior a comfortable and modern place to live.
One of the key elements to the project was looking at how to improve its energy efficiency and to introduce a number of eco-friendly elements.. To this end, we have fully insulated Granville House and fitted high performance double glazing to prevent heat loss. High efficiency and low emission boilers have been installed in both buildings along with LED lighting.
A rainwater harvesting system will collect water for garden use while low energy outdoor lighting has been fitted with timing clocks and daylight sensors. Both Granville and Villiers House have on-site recycling facilities and during construction the contractor committed to a site waste management plan with as little material as possible going to landfill.
Granville (3,850 sq ft) and Villiers House (6,450 sq ft) are both set across three storeys and combined will offer 12 two-bedroom apartments and one one-bedroom apartment. The properties will be available for letting in September of this year.







