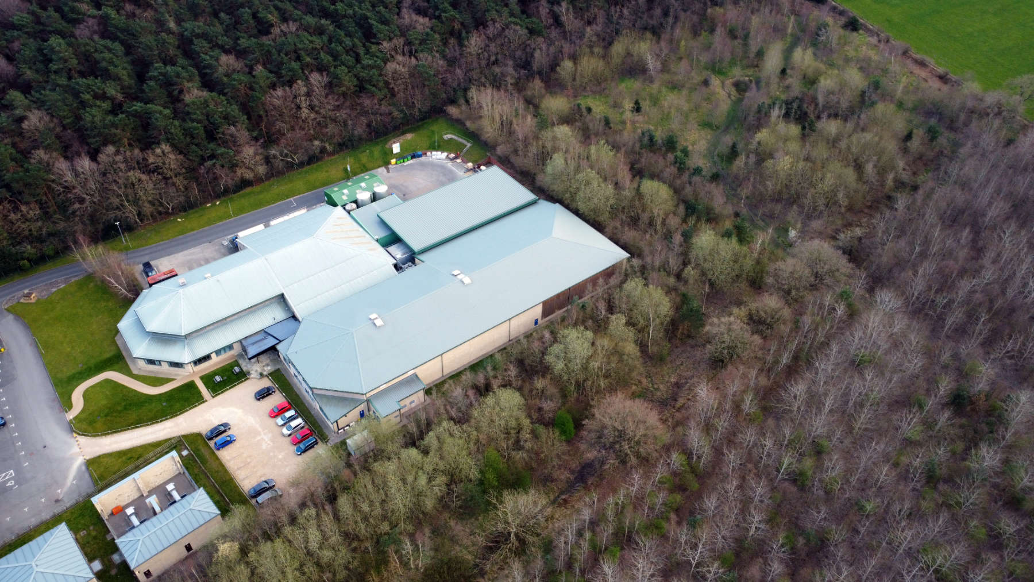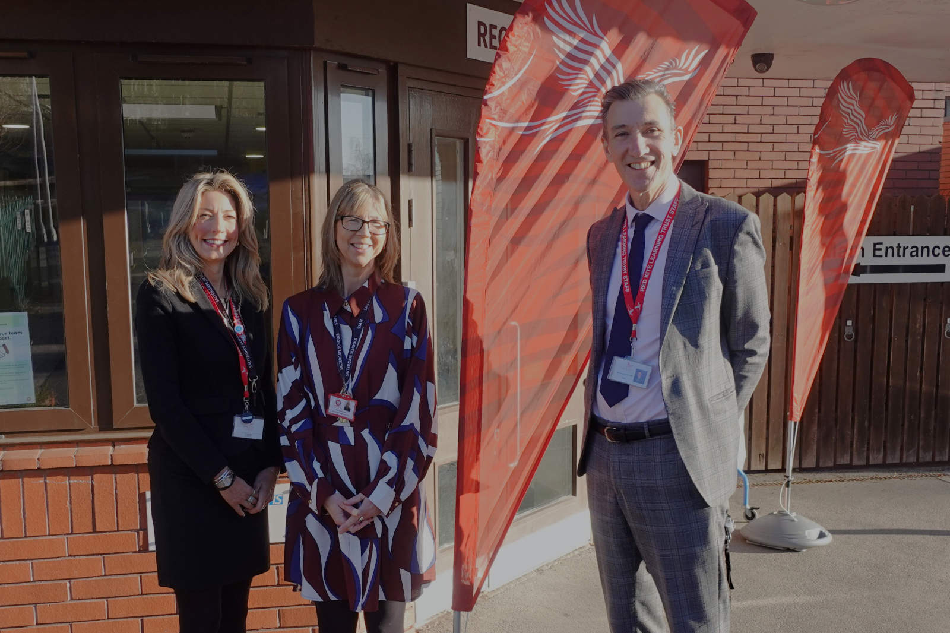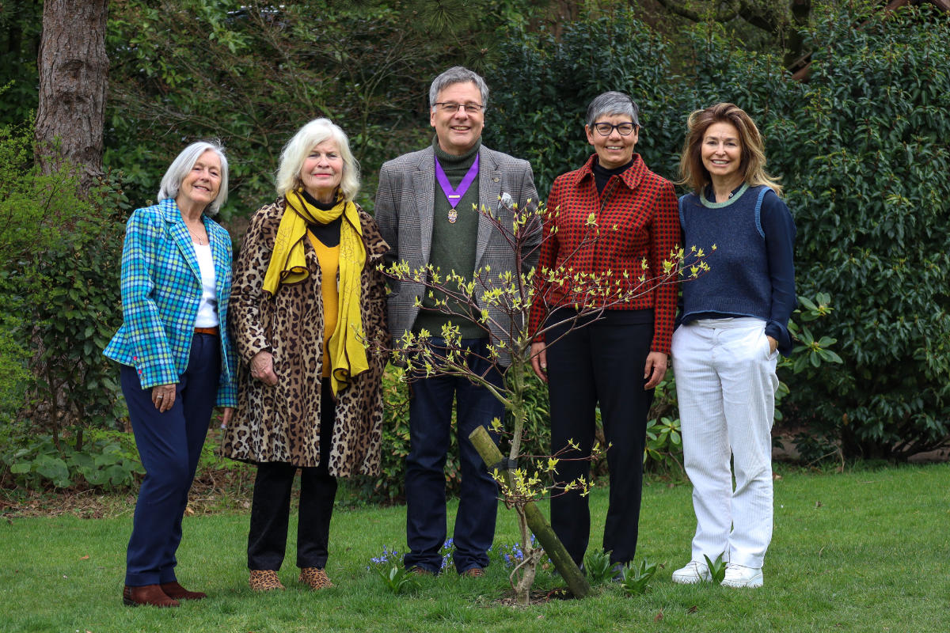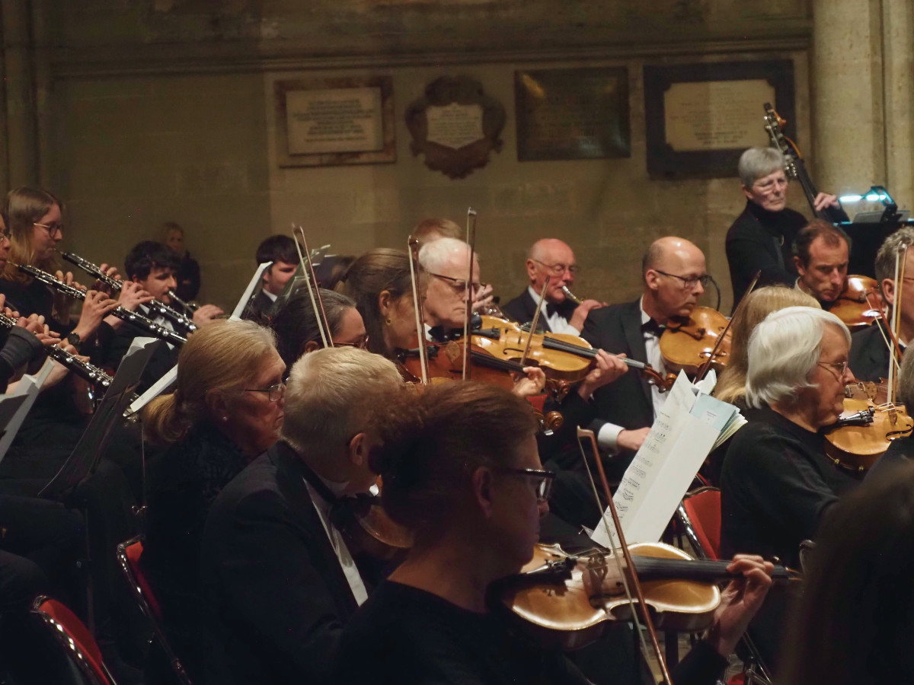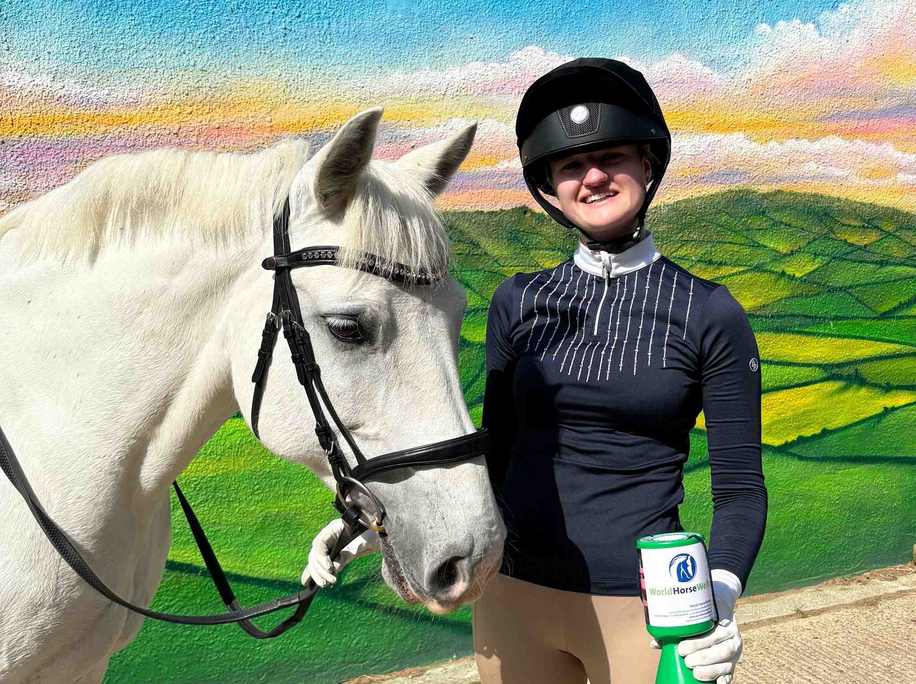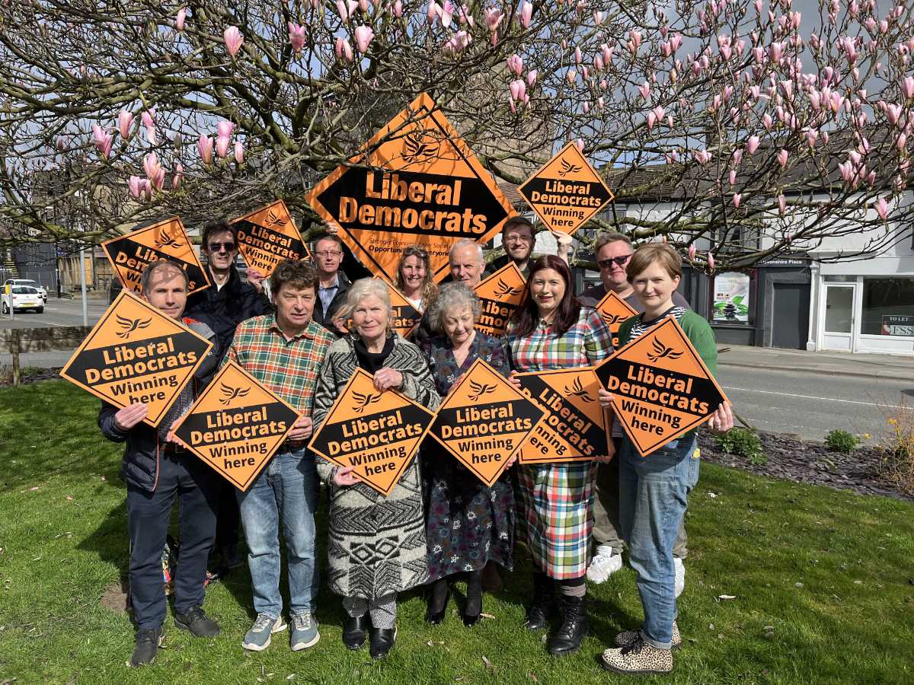Councillor Arnold Warneken is calling for the planning process to start again for the Harrogate Spring Water (Danone) planning application to to be restarted from the very beginning, that is based on the number of changes between 2020 and now.
Harrogate Spring Water has said that the changes that have been made are commonplace, and the principle of extending the bottling plant was established when outline planning was approved.
The planning is is only a stage in the bottling plant being built, the land is owned by North Yorkshire Council, and there would also need a further consultation around releasing that land for development. That is land which is currently woodland.
Cllr Arnold Warneken said:
Over the years watched with interest the way the application to extend HSWL factory has evolved .
Since December 2016 to date there have been modifications and revisions presented in the Design and Access Statements.
In isolation these could be classed as minor, but cumulatively they are in my humble opinion significant.
I have now requesting that NYC planning rather than just allow this process to continue with the latest revisions and amendments which are even further away from the original and given the significant changes since 2016 request HSW to submit a new application to the authority encompassing all changes.
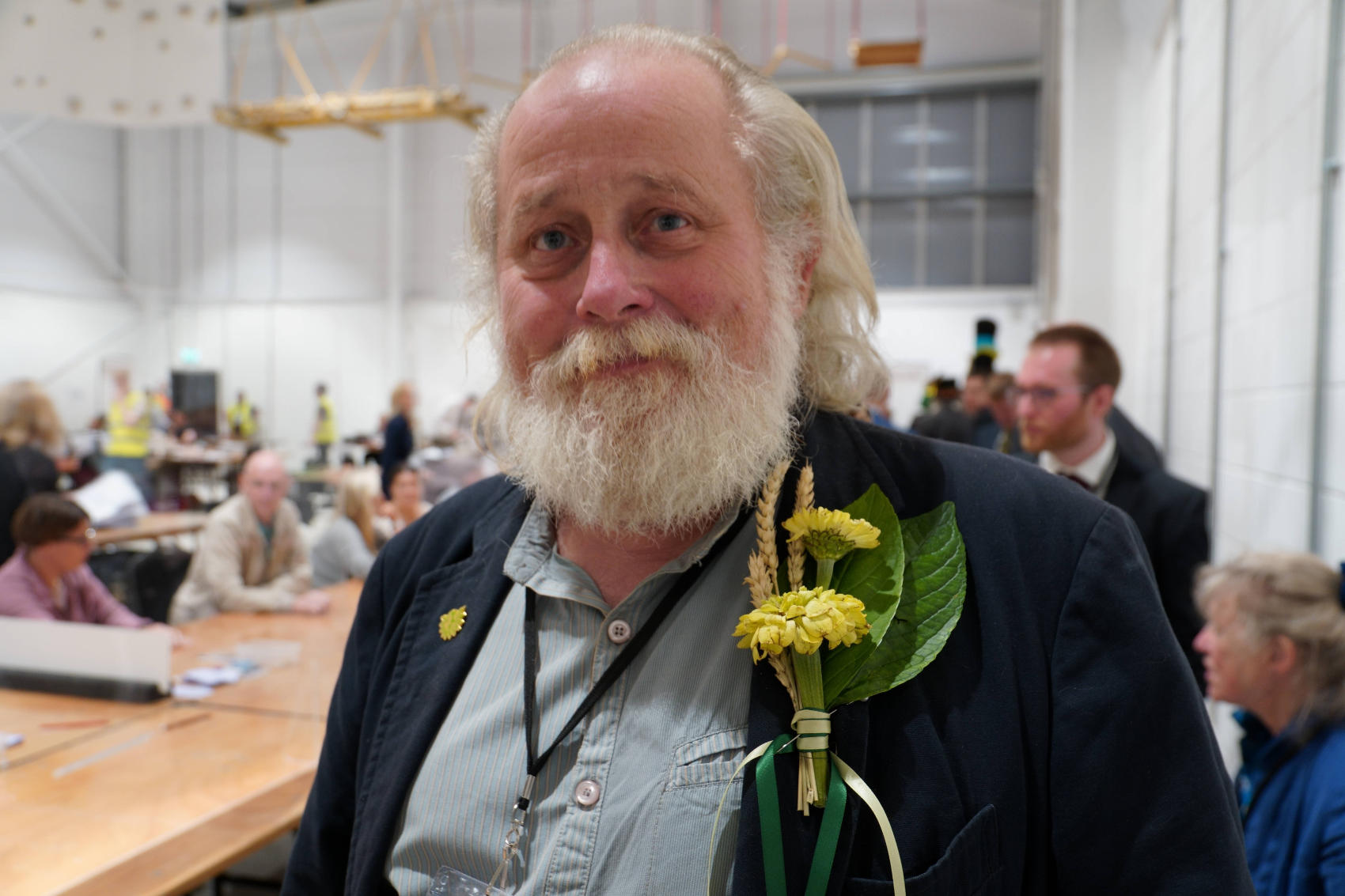
A spokesperson for Harrogate Spring Water said:
The amendment of a scheme and its design is commonplace in planning applications and in no way impacts upon the principle of the development or the approved outline planning application. Normal process has been followed. Therefore, there are no grounds for an entire new application.
Following extensive consultation with stakeholders, the public and council officers we have amended elements such as the design of the building and landscaping. This has been in direct response to the feedback we have received. These changes, including the addition of new publicly accessible space, are positive amendments to address concerns raised.
The principle of the development, to expand our facility, was established with the granting of outline planning permission. As is the norm, this occurred with the details of the scale, layout, external appearance and landscaping needing to be approved through a subsequent reserved matters application.
Here are the major design differences between the December 2016, May 2020, and February 2024 Design and Access Statements:
- Building Scale and Development Platform
-
- December 2016 Design: Initial concept proposed multiple options with a 4,800 square meter development platform. It emphasized a balanced layout with flexibility to either extend toward the northwestern boundary (with a visible feature elevation) or maintain a more concealed approach with perimeter planting(16_05254_OUTMAJ-Design_…).
- May 2020 Design: Restricted development size to 4,794 square meters, following the existing northern boundary with minimal public visibility. This design adhered strictly to a low-profile, functional form, without elevated or visibly prominent sections(20_01539_REMMAJ-SUPERSE…).
- February 2024 Design: Expanded to a 5,458 square meter facility with elevated building sections to accommodate site topography. The design includes visible, glazed elevations, breaking from the purely functional form of 2020(20_01539_REMMAJ-DESIGN_…).
- Landscaping and Public Access
-
- December 2016 Design: Focused on a landscape-led approach with large public green spaces, woodland glades, and integration into the Spa Trek route. Proposed a mix of native woodland and meadow areas to soften transitions to surrounding countryside(16_05254_OUTMAJ-Design_…).
- May 2020 Design: Included limited public access, primarily through boundary planting and retention of existing tree cover. This design lacked extensive public or recreational amenities, concentrating instead on screening and functional landscaping(20_01539_REMMAJ-SUPERSE…).
- February 2024 Design: Enhanced the public accessibility focus with footpaths, woodland glades, wet meadows, and picnic areas. Introduced a network of recreational routes, extending beyond simple perimeter planting(20_01539_REMMAJ-DESIGN_…).
- Elevation Treatment and Visibility
-
- December 2016 Design: Proposed two aesthetic options: Option A with metal cladding and naturalistic planting for concealment, and Option B with a visible, glazed northern elevation for a feature look. It envisioned flexibility to select between functional concealment or a more open, transparent design(16_05254_OUTMAJ-Design_…).
- May 2020 Design: Opted for a fully screened, functional design with a living wall on the northern elevation as the only notable feature. Minimal elevation treatments focused on blending with surrounding woodlands(20_01539_REMMAJ-SUPERSE…).
- February 2024 Design: Emphasized visibility with extensive use of timber cladding, curtain walling, and feature glazing on select elevations. This approach treats visible sides as aesthetic highlights, showcasing more transparency and integration with natural materials(20_01539_REMMAJ-DESIGN_…).
- Sustainable Drainage (SuDS) and Ecological Integration
-
- December 2016 Design: Introduced the concept of a SuDS pond with adjacent wetland scrapes to support biodiversity and enhance visual appeal. This was initially framed as part of the broader landscape plan to blend the site with natural surroundings(16_05254_OUTMAJ-Design_…).
- May 2020 Design: Included a simpler SuDS pond without extensive ecological integration, focusing on drainage functionality rather than habitat creation(20_01539_REMMAJ-SUPERSE…).
- February 2024 Design: Advanced the SuDS system into a key ecological feature, including a naturalized pond, wet meadows, and scrapes to support wildlife. This approach integrates the drainage system with landscape aesthetics and biodiversity efforts(20_01539_REMMAJ-DESIGN_…).
- Tree Strategy and Woodland Compensation
-
- December 2016 Design: Proposed substantial native tree planting, especially along the northern and western edges, and integration of woodland glades with public access. The plan focused on visual continuity with surrounding landscapes and compensated for tree loss with extensive replanting and woodland edges(16_05254_OUTMAJ-Design_…).
- May 2020 Design: Limited new tree planting and prioritized retaining existing boundary trees with only supplementary perimeter planting. The focus remained on minimizing visual impact with functional screen planting rather than habitat complexity(20_01539_REMMAJ-SUPERSE…).
- February 2024 Design: Detailed a 3:1 tree replacement strategy with additional off-site planting at Crag Lane, increasing the number of trees planted and focusing on native species for ecological continuity. This design envisions a more active ecological compensation plan(20_01539_REMMAJ-DESIGN_…).
- Sustainability Features and Energy Efficiency
-
- December 2016 Design: Explored the option of green roofs and ribbed metal roofing, with a minor focus on sustainability(16_05254_OUTMAJ-Design_…).
- May 2020 Design: Included a living wall on the northern elevation but did not commit to other sustainability features(20_01539_REMMAJ-SUPERSE…).
- February 2024 Design: Enhanced the focus on sustainability with solar PV panels, roof lights for natural lighting, and increased green infrastructure, aligning the building with energy efficiency goals(20_01539_REMMAJ-DESIGN_…).
- Community Engagement and Economic Benefit
-
- December 2016 Design: Positioned the development as a community-integrated facility with public access to green spaces and paths, emphasizing long-term economic and employment benefits(16_05254_OUTMAJ-Design_…).
- May 2020 Design: Limited community engagement to discussions on landscaping with local groups, with minimal public access in the proposal(20_01539_REMMAJ-SUPERSE…).
- February 2024 Design: Stronger community focus with accessible paths, seating areas, and integration with Spa Trek. Also highlighted the economic benefits of expanded operations and job creation(20_01539_REMMAJ-DESIGN_…).

