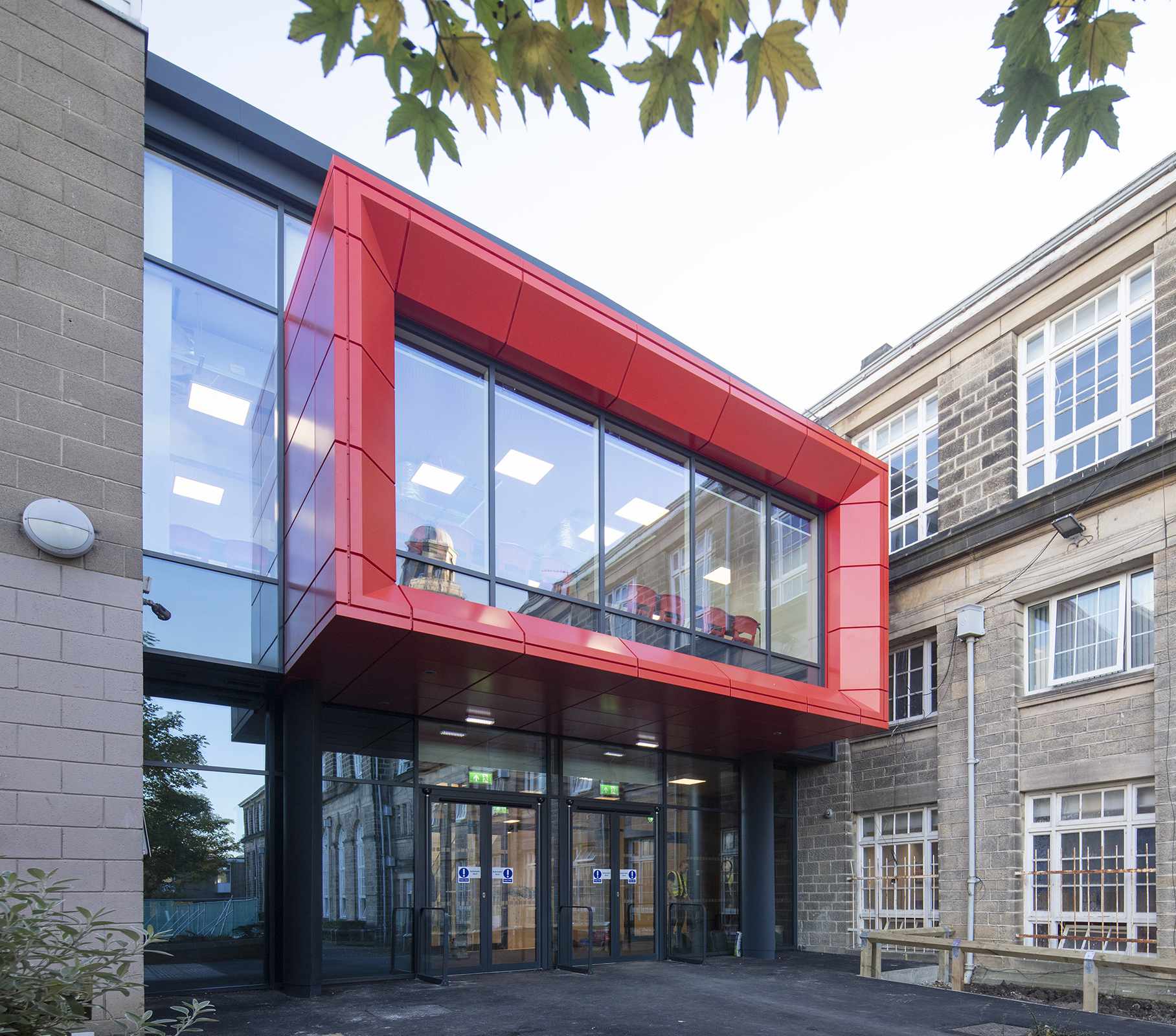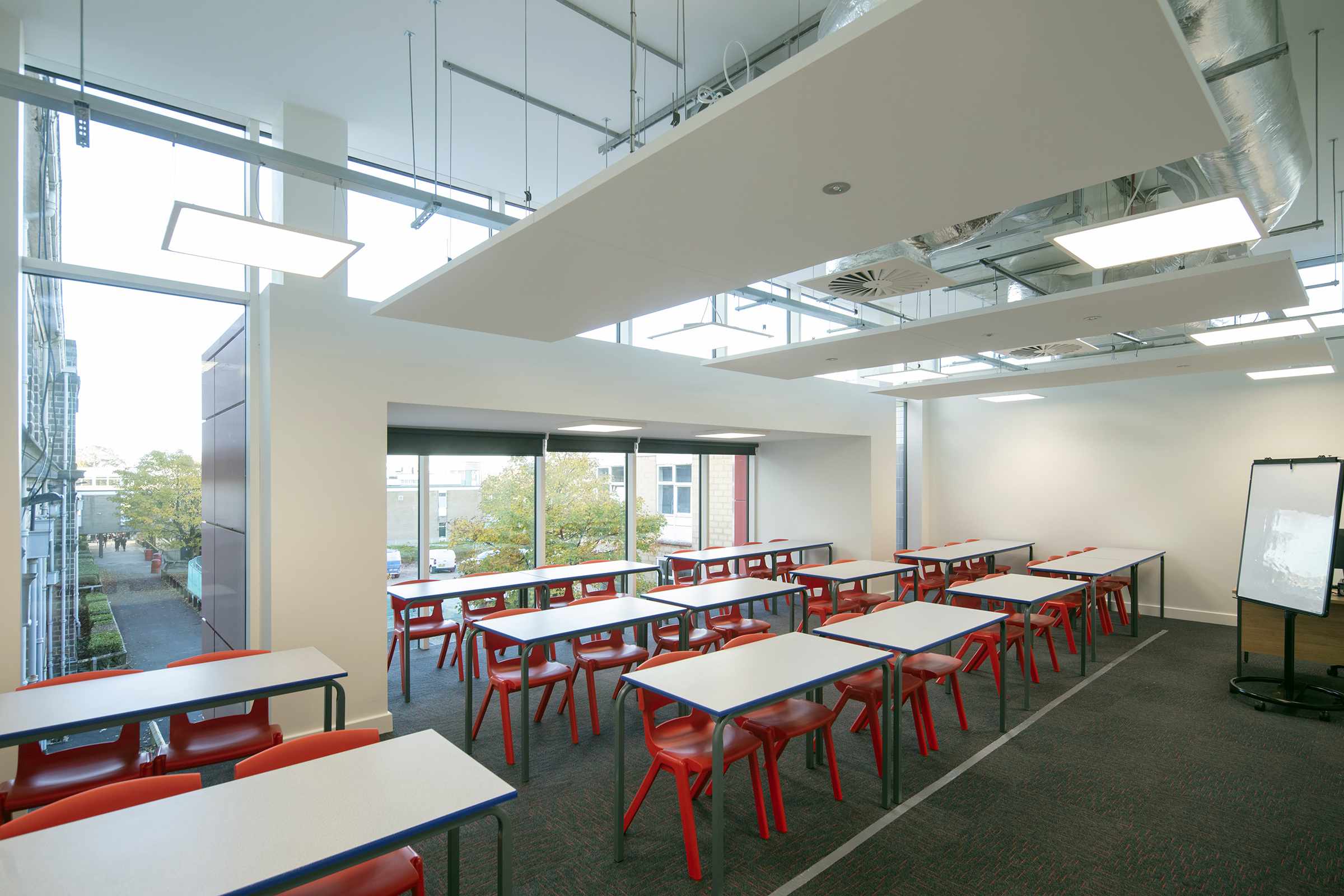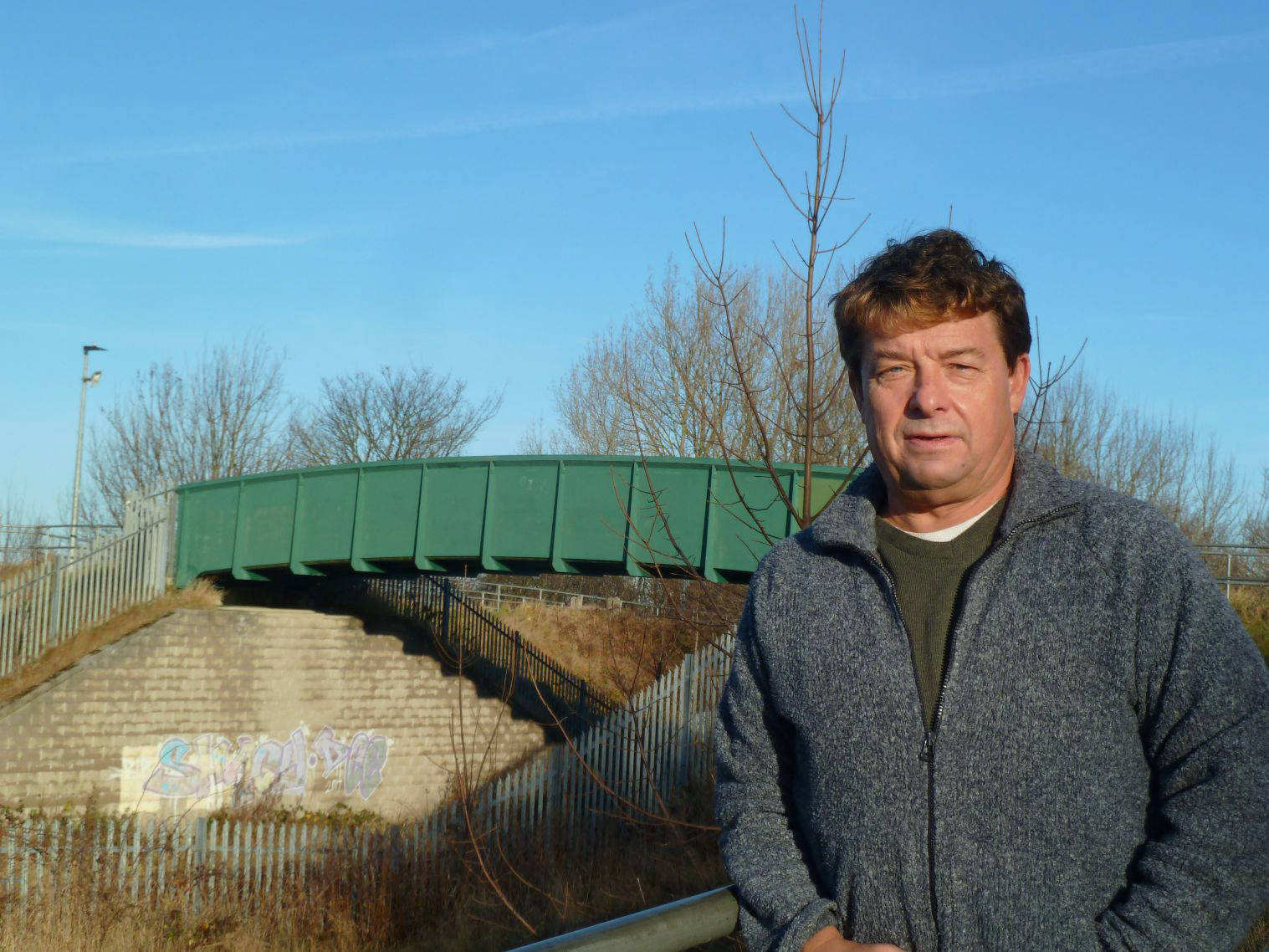Harrogate Grammar School has expanded with a new building that connects a 1930s building to the 196os design block.
It gives the school three classrooms on the first floor and a large atrium below, which forms the new student entrance.
The project means the school benefits not just the existing school population, but can also increase the number of places available to local families to 290 annually. The project cost a total of £1.75 million, of which North Yorkshire County Council provided £1.3 million.
Annually the school has around 2,000 students aged 11 to 19, including 600 in the Sixth Form.
Headteacher Neil Renton said:
The way the new build connects different sections of the school, eases congestion, creates a really exciting student entrance and also provides three state-of-the-art classrooms is truly remarkable.
We are indebted to the professionalism of not only the architects Bowman Riley, and Sewell Construction, but also the funding we received from the Red Kite Learning Trust and North Yorkshire County Council.
From the very start, we were impressed with the entire team. This was a complex build at the very heart of the school that resulted in significant changes to the movement of over 2,000 students around the school site.
Sewell Construction worked closely with us to create a safe compound, adjusting pathways and fencing so the project could take place safely. They were highly professional throughout and we felt that their approach chimed with our school values of respect, excellence, adventure, commitment and honesty.
I am really proud of what has been achieved for our school. The way in which all the teams involved have come together has been a masterclass in collaboration, expert knowledge and providing the very best for children.
The project began in January and was completed in October.
Mr Renton said:
One of the memorable moments of lockdown was being allowed to visit the construction site with the children of key workers with the purpose of them signing the steel.
The team really went the extra mile to provide this opportunity and engage with students.
The school’s Head Student Matt Roberts, who is in Year 13, said:
The new student entrance is great. It acts as an access point for the whole school, making it easier to travel from lesson to lesson while also giving us additional teaching space in which we can learn and thrive.
The design of the building ensures it works well with the original school design while creating a contemporary style to help it stand out. The new Hydration Hub in the Atrium, provided by Harrogate Grammar School PTA, means we are able to reuse and refill water bottles, enabling us to be much greener as a school.
The project also included creating accessible toilet facilities, a new staff office and meeting room, storage space and plant rooms, and provision of space for a potential future platform lift.
Richard Sheriff, Chief Executive Officer (CEO) of the Red Kite Learning Trust, said:
It is wonderful to see this fantastic new building open and being used by our young people and staff.
We wouldn’t have this building if it was not for the financial support of North Yorkshire County Council, who provided the largest part of the funding in order to improve the provision of school places in the locality. Our Trust also contributed significantly as we recognised the priority to provide appropriate teaching space and a safe environment for children.
Mark Boothby, Operations Director at Sewell Construction, said:
Through our excellent working relationship and communication with the school team, we found ways to involve the students in significant milestones, such as signing the steel so they could leave their mark on the extension for future generations to look back on.
Logistically, the site was quite challenging and it was a complex construction project, as we worked in the courtyard in the centre of the school and removed a two metre-wide link corridor, which helped to improve the flow around the building.
Ensuring disruption was kept to a minimum and creating segregated walkways for students and staff was of paramount importance. We’re delighted to have been part of this project, it has been a great team effort from all organisations involved.








