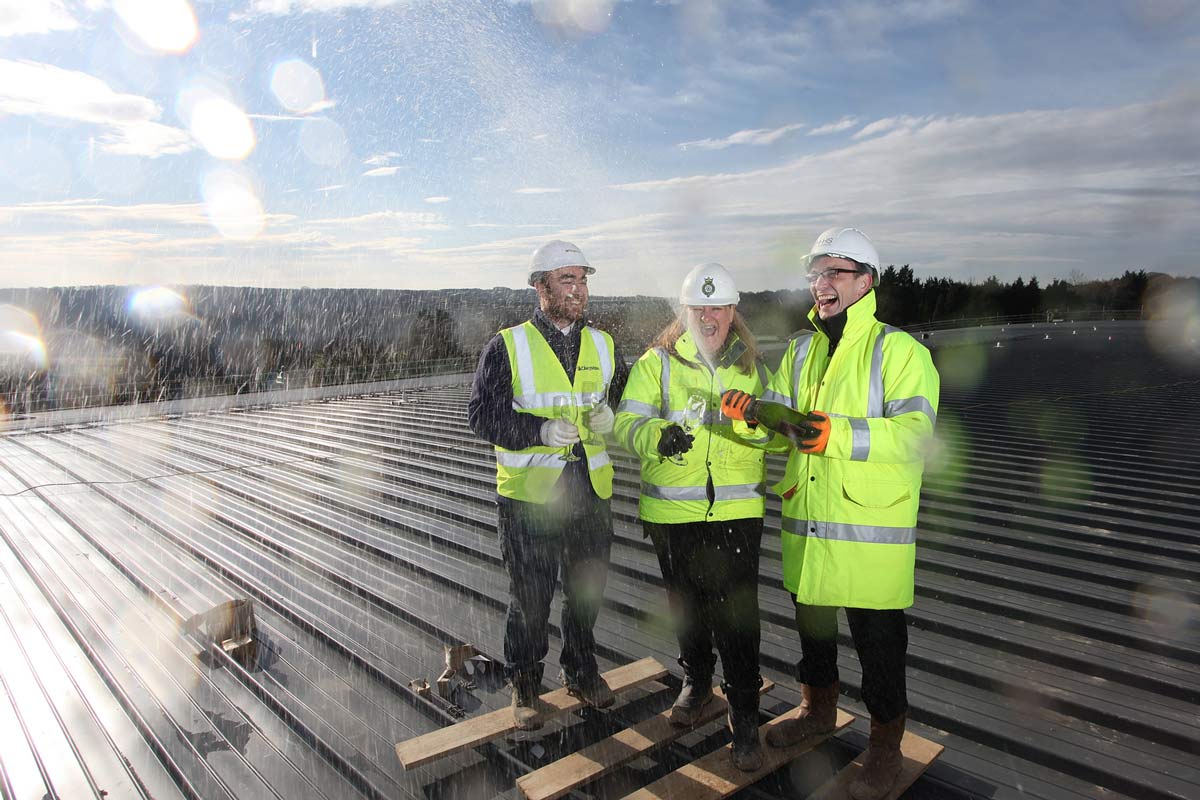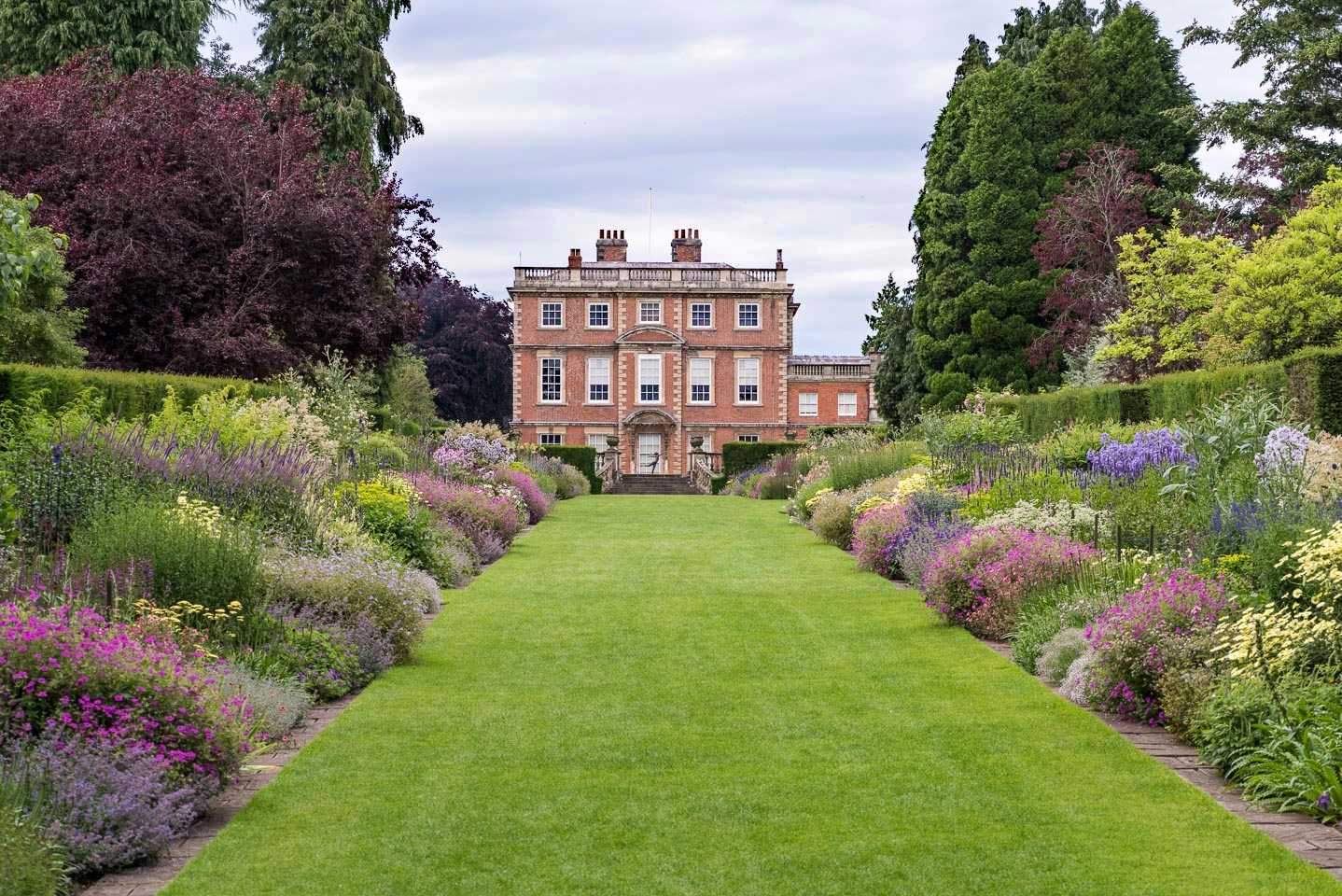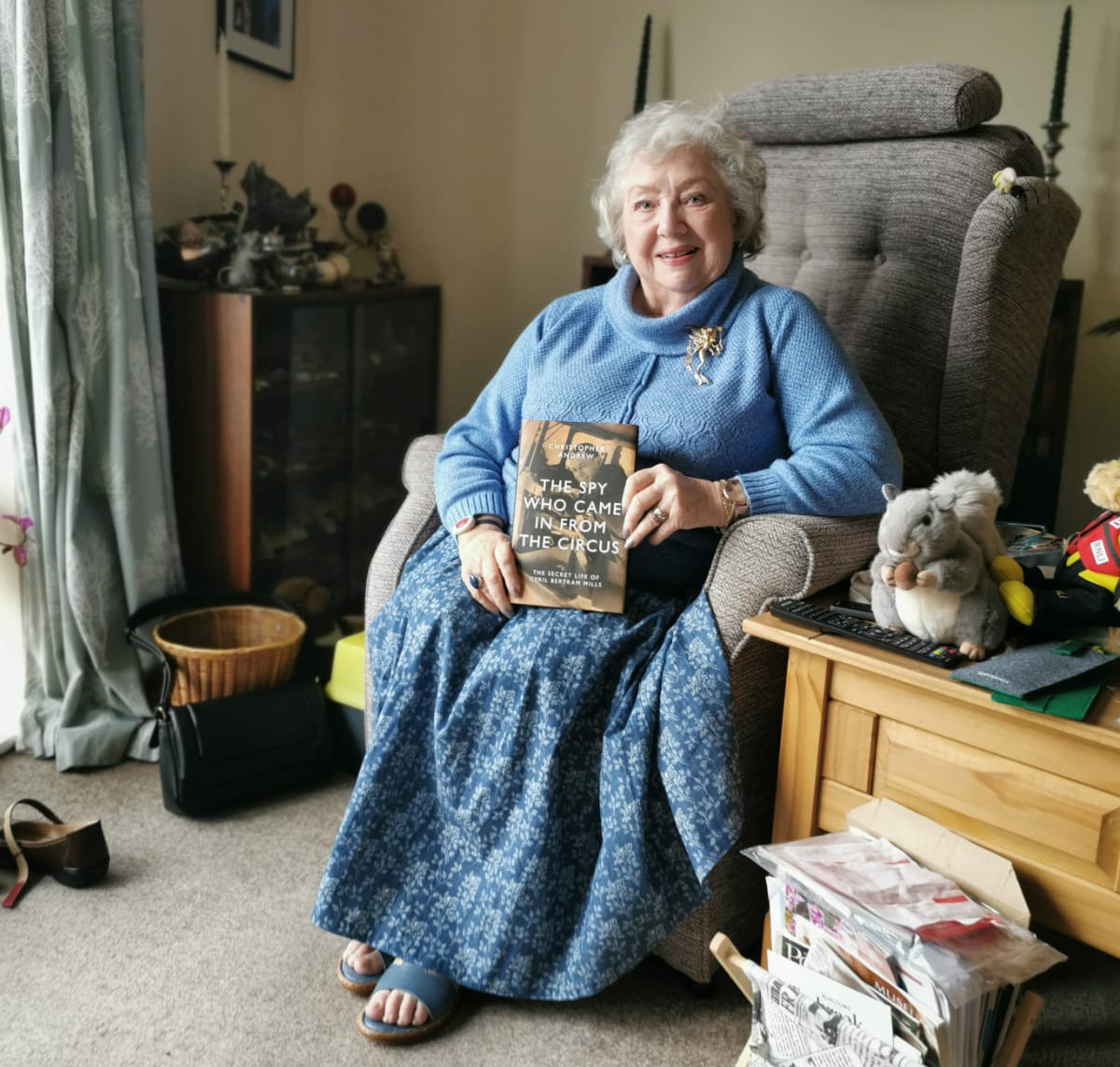The traditional “topping out” ceremony took place this week, and despite the recent gales and heavy rain, the project is on schedule to open well in advance of the venue’s largest annual event, July’s Great Yorkshire Show.
The showground is owned by the Yorkshire Agricultural Society and the project is the largest in its 170 year history.
The new building is at the heart of the 250 acre site overlooking the picturesque Crimple Valley and will provide an additional 4,320m2 of open span, versatile space – equal to three Olympic sized pools.
It includes a café, large foyer, offices and dedicated workshop/seminar space. The building adjoins an existing hall, giving a total area of 6,270m2.
Copper cladding to the main entrance and dry stone walling to the café elevation add individual design features and emphasise its link to the landscape and the Society’s heritage.
The showground is busy every day of the year with events ranging from blue chip company conferences to dinners, exhibitions and sporting event. All revenue from lettings are put back into supporting the Society’s work promoting agriculture and managing the landscape.
Heather Parry, the Society’s Deputy Chief Executive said:
This new hall will be the biggest single events space in Yorkshire and the North East enabling us to host dinners for more than 2,000 people, and offer amazing exhibition and conference space. It will also suit a wide range of musical and sporting events. After years of planning, it is wonderful to see the roof completed and fitted with solar panels and we look forward to officially opening the building in June.
Builders are Clugston Construction, based in Scunthorpe and architects are P+HS of Stokesley and Leeds.

The building includes:
- 3,480m2 of blockwork
- 2,900m3 of concrete – an Olympic pool holds 2,500m3
- 420 tonnes of steelwork in the frame – equivalent to the weight of 60 male African elephants
- 235m2 of copper cladding
- 510m2 of dry stone walling
- the total roof area is 7,070m2







